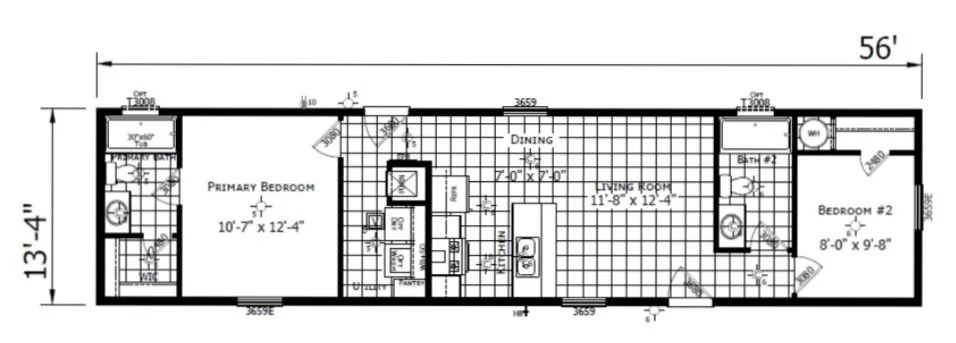The Evergreen Series
AVAILABLE NOW
This remarkable single wide home comes in 15 different floor plans . This home can be as small as 427 sqft or as big as 1,152 sqft. This home is amazing for beautiful views with up to 4 large floor to ceiling windows in the living room, bringing in ample natural light. This home can be designed with a shed roof or traditional roof line. Abundant storage and space in all of the rooms. This home can have an 8ft covered deck added on the front end of the living room or off of the master bedroom. Available with or without cedar and shutter accents. Come take a look today and start designing your dream home!
home DETAILS
Construction:
Exterior Shutters, Front Door Side and End Recessed Frame
2 X 6 Floor Joists 16” OC ( 2X8 on 15’ Wide)
19/32'“ T&G OSB Decking
2 X 6 Exterior Walls 16” OC
8’6” Sidewalls Height w/Flat Ceiling
30# Roof Load
N4:12 Roof Pitch
R-28 Ceiling Insulation
R-22 Floor Insulation
R-19 Wall Insulation
6” Leading & Tailing Eaves
Front & Rear -6” Eaves
Detachable Hitch
Exterior:
Architectural Shingles
Vertical Siding w/ Housewrap
Exterior Window Trim
Vinyl Low-E Insulated Windows
8” (nominal) Eave Fascia
Wood Soffit & Facia
Front Door/Rear Door 36” Fiberglass w/Peep
Hose Bib on Front Door Side
Interior:
Floor Registers Only
Skip Troweled Ceiling Finish
1/2" T&T w/Rounded Corners T/O
EGGSHELL Interior Paint Walls & Ceiling
Cove Moulding Throughout (0093)
Wire Ventilated Closet Shelving
356 Door & Window Moulding
356 Window Moulding
356 Base Moulding in Lino Areas
Vinyl Flooring in Wet Areas & Some Closets
Stain-Resistant Carpet
3/8" 5# Rebond Pad
Vinyl Flooring in Living Room
2-Panel White Interior Passage Doors
Shelf Over Washer / Dryer Area
Kitchen:
18 CF Refrigerator
Deluxe Electric Range
Stand-Alone Range hood
Bank of Drawers in Kitchen
Laminate Countertop & Edging
Laminate Backsplash
Crown Moulding on Kitchen Overheads
Stainless Steel Kitchen Sink
Single Lever Faucet w/Sprayer
42" Overhead Doors w/2 Adjustable Shelves
Hardwood Cab Doors w/ MDF Stiles
Shelf Over Refrigerator
Metal Drawer Guides
Bath(s):
2 pc Tub/Shower Combo in Both Baths
Satin Nickel Towel & Tissue Holders in Both Baths
36" Lavy Height-Master Bath / 36" in Guest Bath
Elongated Toilet in Both Baths
Bath Vent Fans w/ Lights in Both Baths
24”x40” SE Bath Vanity Mirrors in Both Baths
ABS Sinks & Dual Handle Faucets in Both Baths
4” Can Light Above Sink in Both Baths
Electrical:
Switch to Receptacle in Living Room
Satin Nickel Bedroom Ceiling Lights
Prep for Washer/Dryer-ELEC
Toggle Light Switches
Main Water Shut Off Valve
Shut-off Valves Throughout
Porch Light-Front & Rear
Furnace -Standard Electric
30 Gallon Elec Water Heater
Exterior GFI Recep
200 Amp Panel Box
6 layouts that are 13’-4” wide
-
layout 1
1 Bedroom & 1 Bath
427 sqft

-
layout 2
1 Bedroom & 1 Bath
533 sqft

-
LAYOUT 3
2 Bedroom & 2 Bath
747 sqft

-
layout 4
2 Bedroom & 2 Bath
800 sqft

-
layout 5
3 Bedroom & 2 Bath
880 sqft

-
layout 6
3 Bedroom & 2 Bath
1,013 sqft

9 layouts that are 15’-2” wide
-

layout 7
2 Bedroom & 1 Bath
728 sqft
-

layout 8
2 Bedroom & 1 Bath
788 sqft
-

LAYOUT 9
3 Bedroom & 2 Bath
849 sqft
-

layout 10
2 Bedroom & 2 Bath
910 sqft
*Home on Display
-

layout 11
2 Bedroom & 2 Bath
910 sqft
-

layout 12
3 Bedroom & 2 Bath
1,001 sqft
-

Layout 13
3 Bedroom & 2 Bath
1,001 sqft
-

layout 14
3 Bedroom & 2 Bath
1,153 sqft
-

layout 15
3 Bedroom & 2 Bath
1,152 sqft
Want to see them in person?
Schedule a tour online, or give us a call to book a time to visit our show models.







